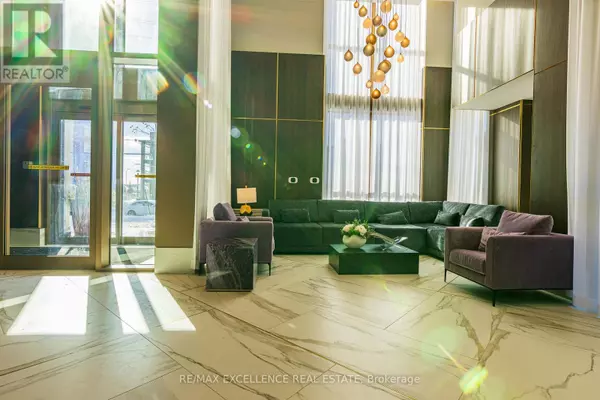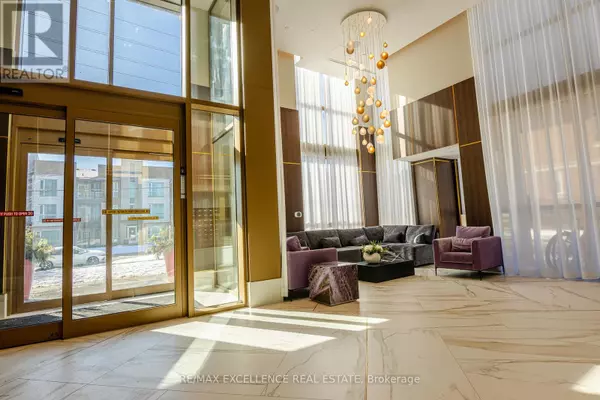1 Bed
1 Bath
499 SqFt
1 Bed
1 Bath
499 SqFt
Key Details
Property Type Condo
Sub Type Condominium/Strata
Listing Status Active
Purchase Type For Sale
Square Footage 499 sqft
Price per Sqft $1,040
Subdivision West Oak Trails
MLS® Listing ID W11967397
Bedrooms 1
Condo Fees $486/mo
Originating Board Toronto Regional Real Estate Board
Property Sub-Type Condominium/Strata
Property Description
Location
Province ON
Rooms
Extra Room 1 Flat 8.33 m X 12.07 m Living room
Extra Room 2 Flat 8.99 m X 7.15 m Kitchen
Extra Room 3 Flat 8.99 m X 10.5 m Primary Bedroom
Extra Room 4 Flat 5.51 m X 8.17 m Eating area
Interior
Heating Forced air
Cooling Central air conditioning
Flooring Laminate
Exterior
Parking Features Yes
Community Features Pet Restrictions
View Y/N No
Total Parking Spaces 1
Private Pool No
Others
Ownership Condominium/Strata
"My job is to find and attract mastery-based agents to the office, protect the culture, and make sure everyone is happy! "









