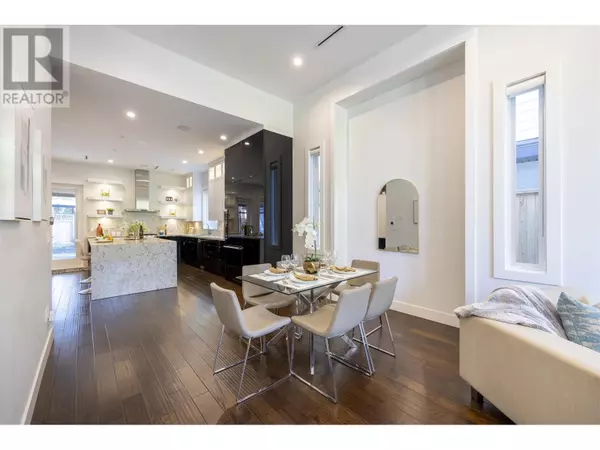REQUEST A TOUR If you would like to see this home without being there in person, select the "Virtual Tour" option and your agent will contact you to discuss available opportunities.
In-PersonVirtual Tour
$ 2,088,000
Est. payment | /mo
5 Beds
5 Baths
2,595 SqFt
$ 2,088,000
Est. payment | /mo
5 Beds
5 Baths
2,595 SqFt
Key Details
Property Type Single Family Home
Sub Type Freehold
Listing Status Active
Purchase Type For Sale
Square Footage 2,595 sqft
Price per Sqft $804
MLS® Listing ID R2965944
Style 2 Level
Bedrooms 5
Originating Board Greater Vancouver REALTORS®
Year Built 2017
Lot Size 5,613 Sqft
Acres 5613.0
Property Sub-Type Freehold
Property Description
This Modern designed custom built home offers quality craftsmanship & fabulous open concept floor plan. Gourmet chef's kitchen features stainless steel appliances, quartz counters & modern cabinetry, open and over height ceilings, Engineered hardwood floors, Control 4-Automation, A/C, Floor Radiant Heat, designer paint & fashionable lighting, large media room with wet bar to round out the trendy living space, potential for 1 bedroom in-law suite. The master ensuite with walk-in close, soaker tub, walk-in shower & double vanity. 2nd ensuite & aother 2 Bedrooms are generously sized. South facing yard lets in lots of light & perfect for outdoor entertaining. Great location to Tsawwassen Mills Shopping Mall/Recreation Centre/Southpointe Academy/Beach Grove Golf Club/Park & the Beach. (id:24570)
Location
Province BC
Interior
Heating Radiant heat
Cooling Air Conditioned
Exterior
Parking Features Yes
Garage Spaces 2.0
Garage Description 2
View Y/N No
Total Parking Spaces 6
Private Pool No
Building
Architectural Style 2 Level
Others
Ownership Freehold
"My job is to find and attract mastery-based agents to the office, protect the culture, and make sure everyone is happy! "









