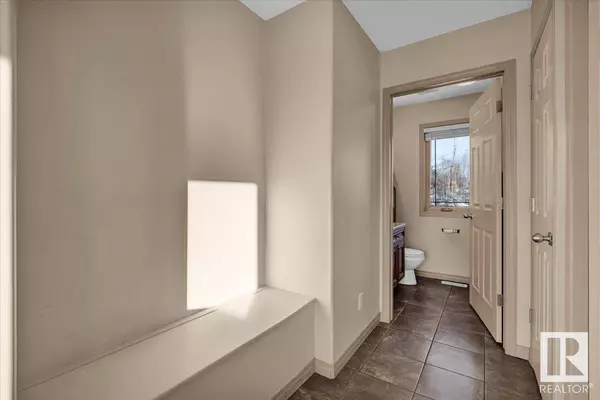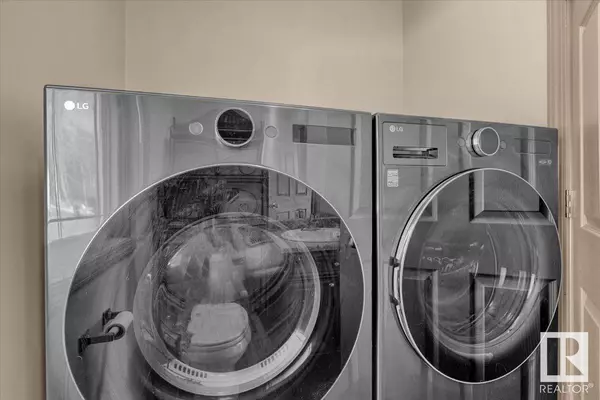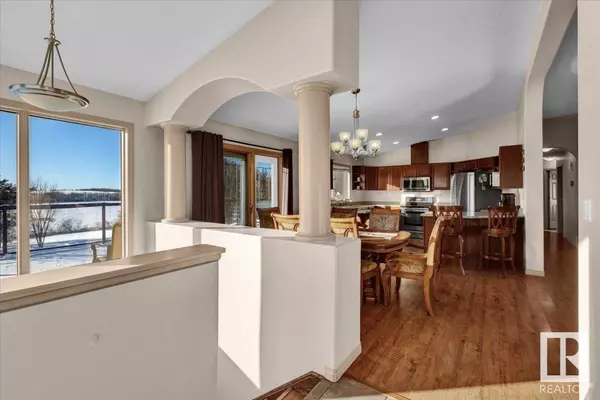5 Beds
4 Baths
1,596 SqFt
5 Beds
4 Baths
1,596 SqFt
Key Details
Property Type Single Family Home
Listing Status Active
Purchase Type For Sale
Square Footage 1,596 sqft
Price per Sqft $463
Subdivision Lily Lake Estates_Mstu
MLS® Listing ID E4421749
Style Raised bungalow
Bedrooms 5
Half Baths 2
Originating Board REALTORS® Association of Edmonton
Year Built 2008
Lot Size 1.560 Acres
Acres 67953.6
Property Description
Location
Province AB
Rooms
Extra Room 1 Basement 8.38 m X 7.15 m Family room
Extra Room 2 Basement 4.33 m X 4.31 m Bedroom 4
Extra Room 3 Basement 3.16 m X 3.91 m Bedroom 5
Extra Room 4 Basement Measurements not available Storage
Extra Room 5 Basement 3.92 m X 2.93 m Utility room
Extra Room 6 Main level 4.44 m X 6.94 m Living room
Interior
Heating Forced air
Cooling Central air conditioning
Fireplaces Type Unknown
Exterior
Parking Features Yes
View Y/N No
Private Pool No
Building
Story 1
Architectural Style Raised bungalow
"My job is to find and attract mastery-based agents to the office, protect the culture, and make sure everyone is happy! "









