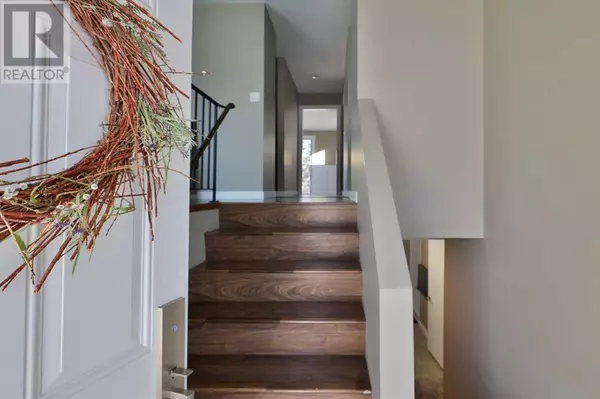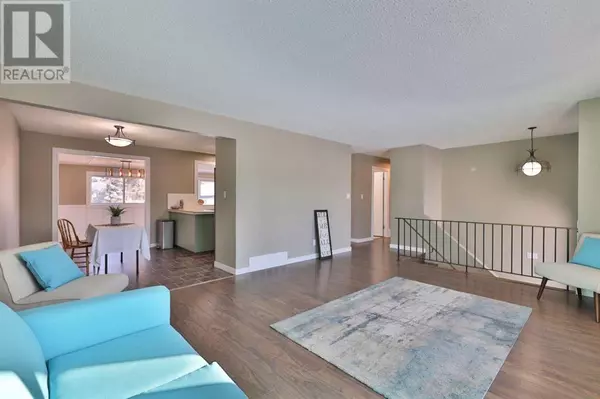4 Beds
2 Baths
1,263 SqFt
4 Beds
2 Baths
1,263 SqFt
Key Details
Property Type Single Family Home
Sub Type Freehold
Listing Status Active
Purchase Type For Sale
Square Footage 1,263 sqft
Price per Sqft $298
Subdivision Marler
MLS® Listing ID A2193792
Style Bi-level
Bedrooms 4
Originating Board Central Alberta REALTORS® Association
Year Built 1975
Lot Size 7,078 Sqft
Acres 7078.3477
Property Sub-Type Freehold
Property Description
Location
Province AB
Rooms
Extra Room 1 Lower level 16.67 Ft x 10.75 Ft Family room
Extra Room 2 Lower level 11.08 Ft x 9.50 Ft Bedroom
Extra Room 3 Lower level 11.92 Ft x 8.92 Ft Bedroom
Extra Room 4 Lower level .00 Ft x .00 Ft 4pc Bathroom
Extra Room 5 Main level 17.42 Ft x 13.92 Ft Living room
Extra Room 6 Main level 17.42 Ft x 11.25 Ft Other
Interior
Heating Forced air,
Cooling None
Flooring Carpeted, Laminate, Linoleum
Exterior
Parking Features Yes
Garage Spaces 2.0
Garage Description 2
Fence Fence
View Y/N No
Total Parking Spaces 2
Private Pool No
Building
Story 1
Architectural Style Bi-level
Others
Ownership Freehold
Virtual Tour https://youtu.be/3cQF9qZ4Pt4?si=A8BVFvZfjr1UqSvW
"My job is to find and attract mastery-based agents to the office, protect the culture, and make sure everyone is happy! "









