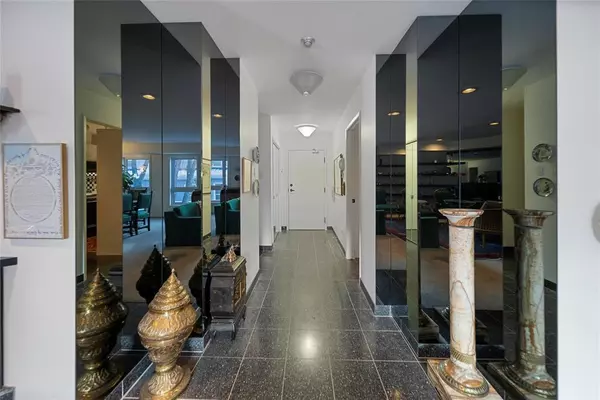1 Bed
2 Baths
1,530 SqFt
1 Bed
2 Baths
1,530 SqFt
Key Details
Property Type Condo
Sub Type Freehold Condo
Listing Status Active
Purchase Type For Sale
Square Footage 1,530 sqft
Price per Sqft $209
Subdivision Osborne Village
MLS® Listing ID 202503050
Bedrooms 1
Half Baths 1
Condo Fees $755/mo
Originating Board Winnipeg Regional Real Estate Board
Year Built 1988
Property Sub-Type Freehold Condo
Property Description
Location
Province MB
Rooms
Extra Room 1 Main level 9 ft , 1 in X 12 ft , 3 in Kitchen
Extra Room 2 Main level 8 ft , 2 in X 11 ft , 10 in Eat in kitchen
Extra Room 3 Main level 17 ft X 11 ft Dining room
Extra Room 4 Main level 17 ft X 14 ft , 1 in Living room
Extra Room 5 Main level 26 ft X 6 ft , 10 in Sunroom
Extra Room 6 Main level 23 ft , 7 in X 15 ft , 1 in Primary Bedroom
Interior
Heating Forced air
Cooling Central air conditioning
Flooring Wall-to-wall carpet, Tile
Fireplaces Type Corner
Exterior
Parking Features Yes
Community Features Pets Allowed
View Y/N No
Total Parking Spaces 2
Private Pool No
Building
Story 1
Sewer Municipal sewage system
Others
Ownership Freehold Condo
Virtual Tour https://www.youtube.com/watch?v=SsRW13BFr4w
"My job is to find and attract mastery-based agents to the office, protect the culture, and make sure everyone is happy! "









