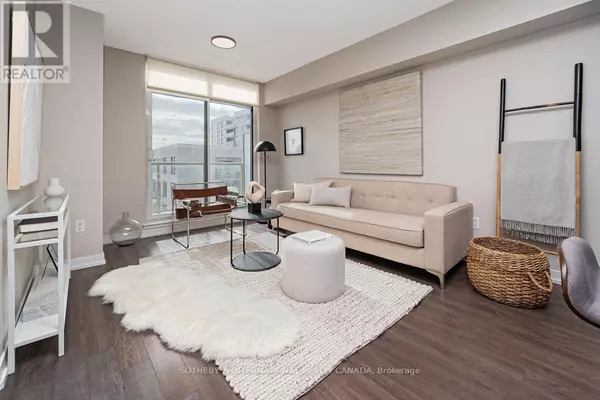2 Beds
1 Bath
599 SqFt
2 Beds
1 Bath
599 SqFt
Key Details
Property Type Condo
Sub Type Condominium/Strata
Listing Status Active
Purchase Type For Sale
Square Footage 599 sqft
Price per Sqft $832
Subdivision Dovercourt-Wallace Emerson-Junction
MLS® Listing ID W11976254
Bedrooms 2
Condo Fees $398/mo
Originating Board Toronto Regional Real Estate Board
Property Sub-Type Condominium/Strata
Property Description
Location
Province ON
Rooms
Extra Room 1 Main level 5.3 m X 3.21 m Living room
Extra Room 2 Main level 5.3 m X 3.21 m Dining room
Extra Room 3 Main level 5.3 m X 3.21 m Kitchen
Extra Room 4 Main level 3.82 m X 3.06 m Primary Bedroom
Extra Room 5 Main level 2.63 m X 1.84 m Den
Interior
Heating Forced air
Cooling Central air conditioning
Exterior
Parking Features Yes
Community Features Pet Restrictions
View Y/N Yes
View View
Private Pool No
Others
Ownership Condominium/Strata
"My job is to find and attract mastery-based agents to the office, protect the culture, and make sure everyone is happy! "









