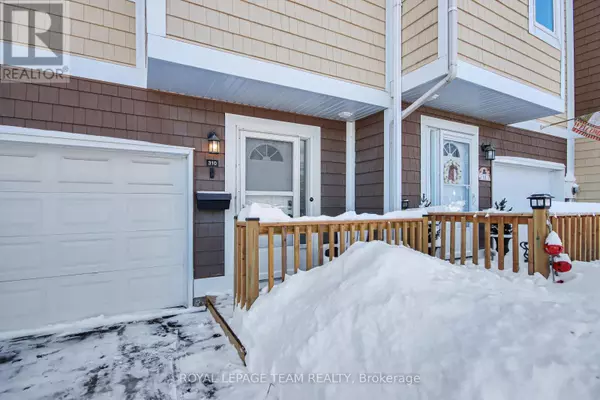3 Beds
2 Baths
1,399 SqFt
3 Beds
2 Baths
1,399 SqFt
Key Details
Property Type Townhouse
Sub Type Townhouse
Listing Status Active
Purchase Type For Sale
Square Footage 1,399 sqft
Price per Sqft $339
Subdivision 9001 - Kanata - Beaverbrook
MLS® Listing ID X11978662
Bedrooms 3
Half Baths 1
Condo Fees $530/mo
Originating Board Ottawa Real Estate Board
Property Sub-Type Townhouse
Property Description
Location
Province ON
Rooms
Extra Room 1 Second level 4.49 m X 3.5 m Primary Bedroom
Extra Room 2 Third level 3.81 m X 2.51 m Bedroom 2
Extra Room 3 Third level 3.68 m X 2.74 m Bedroom 3
Extra Room 4 Main level 6.01 m X 3.47 m Living room
Extra Room 5 Main level 3.07 m X 3.45 m Dining room
Extra Room 6 Main level 4.29 m X 2.71 m Kitchen
Interior
Heating Baseboard heaters
Fireplaces Number 1
Exterior
Parking Features Yes
Community Features Pet Restrictions
View Y/N No
Total Parking Spaces 2
Private Pool No
Building
Story 3
Others
Ownership Condominium/Strata
Virtual Tour https://www.myvisuallistings.com/vt/353751
"My job is to find and attract mastery-based agents to the office, protect the culture, and make sure everyone is happy! "









