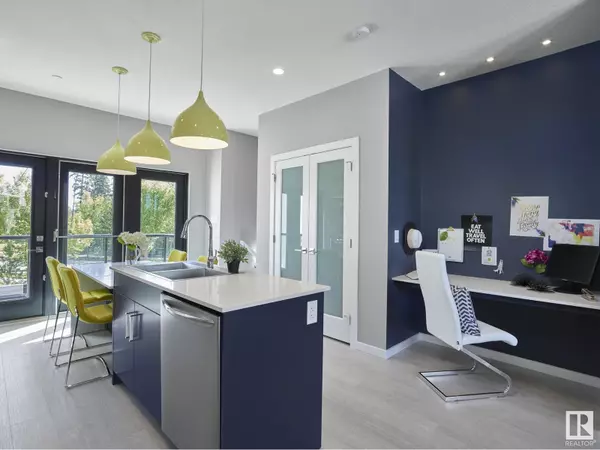2 Beds
3 Baths
1,257 SqFt
2 Beds
3 Baths
1,257 SqFt
Key Details
Property Type Townhouse
Sub Type Townhouse
Listing Status Active
Purchase Type For Sale
Square Footage 1,257 sqft
Price per Sqft $361
Subdivision Rutherford (Edmonton)
MLS® Listing ID E4422073
Bedrooms 2
Half Baths 1
Condo Fees $119/mo
Originating Board REALTORS® Association of Edmonton
Year Built 2017
Property Sub-Type Townhouse
Property Description
Location
Province AB
Rooms
Extra Room 1 Main level 4.02 m X 2.99 m Living room
Extra Room 2 Main level 2.89 m X 3.01 m Dining room
Extra Room 3 Main level 4.89 m X 3.89 m Kitchen
Extra Room 4 Upper Level 4.06 m X 2.93 m Primary Bedroom
Extra Room 5 Upper Level 2.67 m X 2.71 m Bedroom 2
Extra Room 6 Upper Level 3.4 m X 2.57 m Bonus Room
Interior
Heating Forced air
Exterior
Parking Features Yes
View Y/N No
Total Parking Spaces 2
Private Pool No
Building
Story 2
Others
Ownership Condominium/Strata
"My job is to find and attract mastery-based agents to the office, protect the culture, and make sure everyone is happy! "









