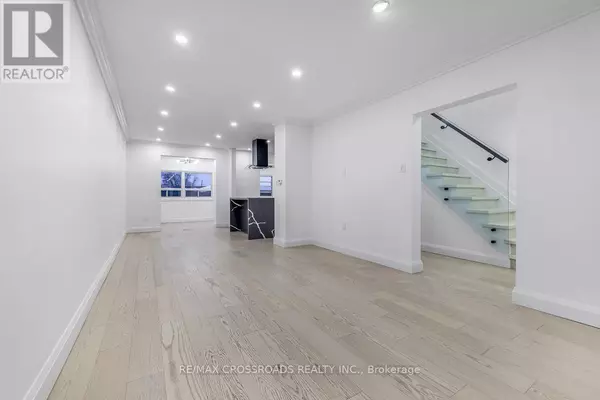5 Beds
4 Baths
5 Beds
4 Baths
Key Details
Property Type Single Family Home
Sub Type Freehold
Listing Status Active
Purchase Type For Sale
Subdivision Glenfield-Jane Heights
MLS® Listing ID W11980337
Bedrooms 5
Half Baths 1
Originating Board Toronto Regional Real Estate Board
Property Sub-Type Freehold
Property Description
Location
Province ON
Rooms
Extra Room 1 Basement 3.05 m X 3.05 m Bedroom 4
Extra Room 2 Basement 3.05 m X 2.59 m Bedroom 5
Extra Room 3 Basement 4.88 m X 1.83 m Kitchen
Extra Room 4 Main level 4.88 m X 3.2 m Living room
Extra Room 5 Main level 3.66 m X 3 m Dining room
Extra Room 6 Main level 3.35 m X 2.74 m Kitchen
Interior
Heating Forced air
Cooling Central air conditioning
Flooring Hardwood, Vinyl
Exterior
Parking Features Yes
View Y/N No
Total Parking Spaces 4
Private Pool No
Building
Story 2
Sewer Sanitary sewer
Others
Ownership Freehold
Virtual Tour https://www.houssmax.ca/vtour/h6743325
"My job is to find and attract mastery-based agents to the office, protect the culture, and make sure everyone is happy! "









