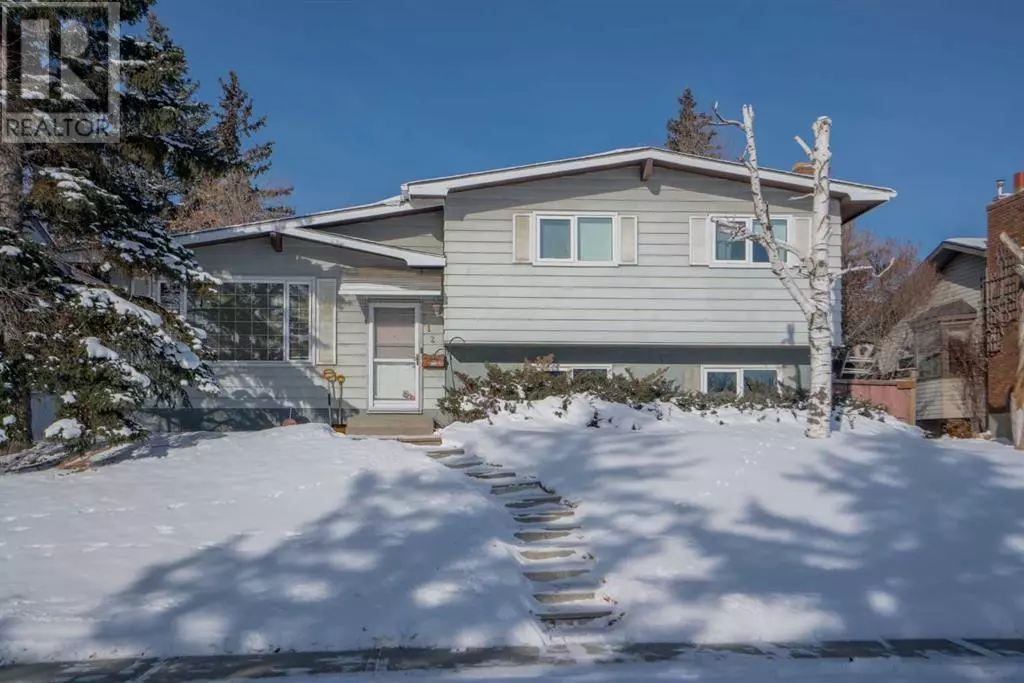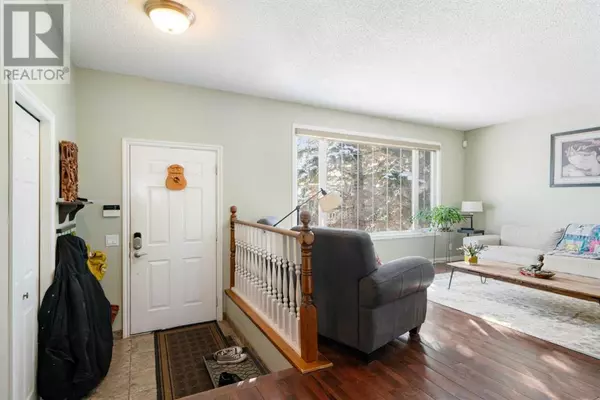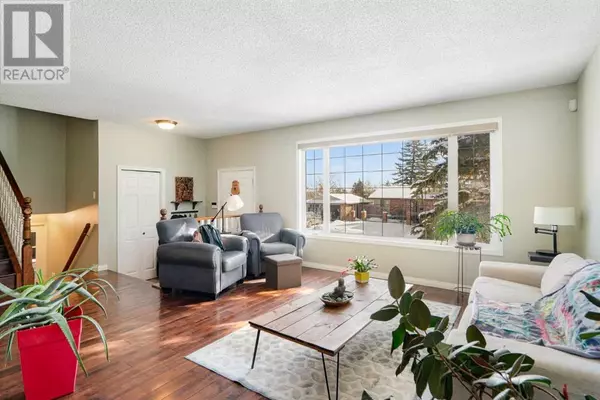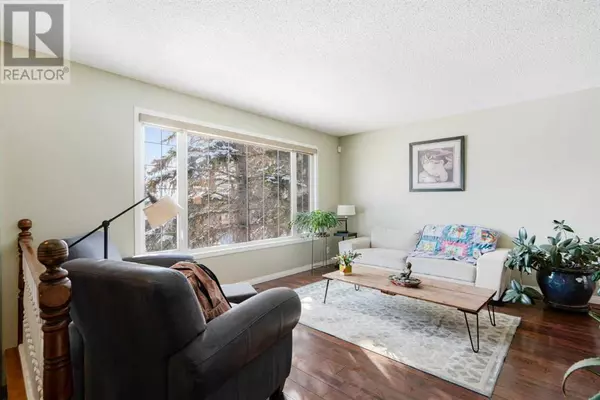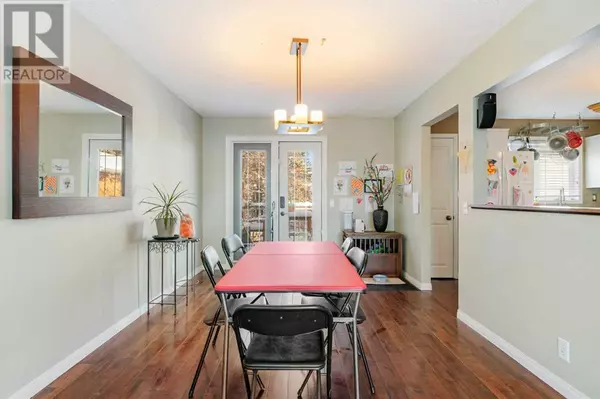4 Beds
3 Baths
1,333 SqFt
4 Beds
3 Baths
1,333 SqFt
Key Details
Property Type Single Family Home
Sub Type Freehold
Listing Status Active
Purchase Type For Sale
Square Footage 1,333 sqft
Price per Sqft $487
Subdivision Silver Springs
MLS® Listing ID A2189975
Style 4 Level
Bedrooms 4
Half Baths 1
Originating Board Calgary Real Estate Board
Year Built 1976
Lot Size 6,792 Sqft
Acres 6792.0273
Property Sub-Type Freehold
Property Description
Location
Province AB
Rooms
Extra Room 1 Lower level 7.42 Ft x 4.58 Ft 2pc Bathroom
Extra Room 2 Lower level 20.08 Ft x 12.17 Ft Family room
Extra Room 3 Lower level 7.08 Ft x 8.42 Ft Laundry room
Extra Room 4 Lower level 11.33 Ft x 13.83 Ft Recreational, Games room
Extra Room 5 Lower level 11.33 Ft x 12.17 Ft Bedroom
Extra Room 6 Lower level 15.00 Ft x 13.25 Ft Office
Interior
Heating Forced air,
Cooling None
Flooring Cork, Hardwood
Fireplaces Number 1
Exterior
Parking Features Yes
Garage Spaces 2.0
Garage Description 2
Fence Fence
View Y/N No
Total Parking Spaces 2
Private Pool No
Building
Lot Description Lawn
Architectural Style 4 Level
Others
Ownership Freehold
"My job is to find and attract mastery-based agents to the office, protect the culture, and make sure everyone is happy! "



