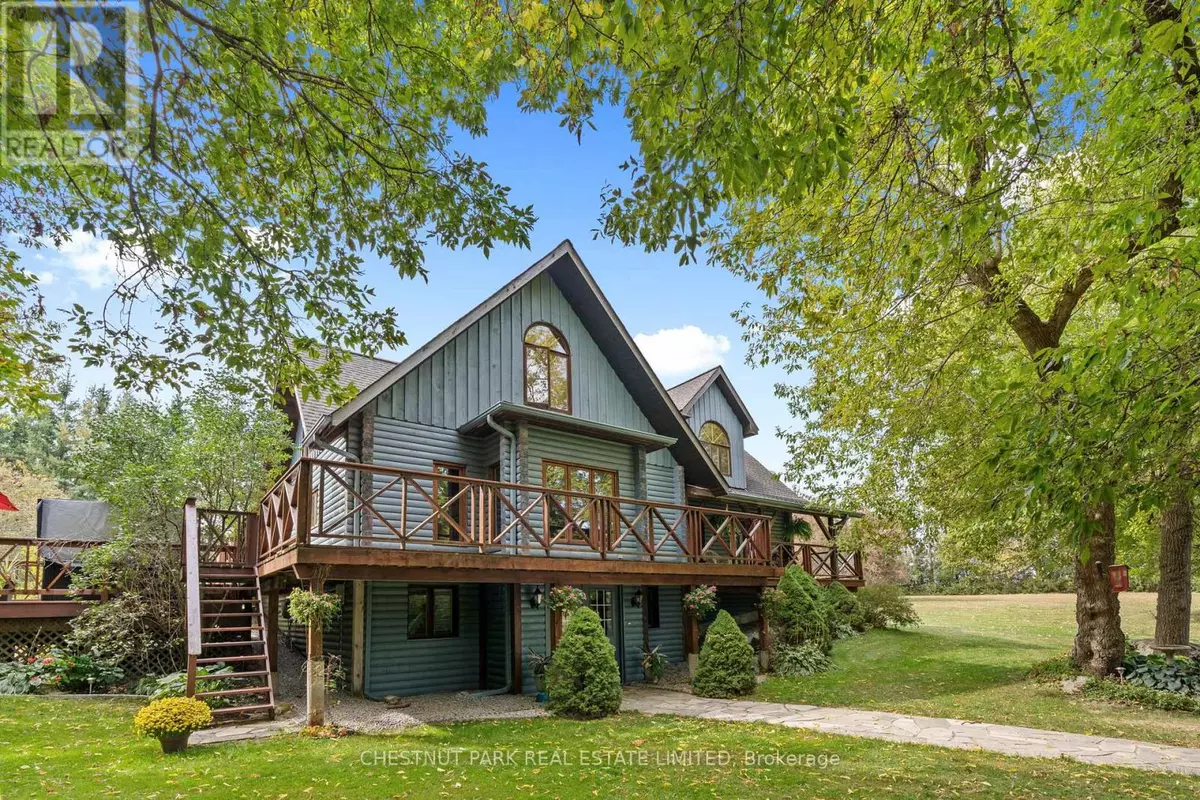4 Beds
4 Baths
2,999 SqFt
4 Beds
4 Baths
2,999 SqFt
Key Details
Property Type Single Family Home
Sub Type Freehold
Listing Status Active
Purchase Type For Sale
Square Footage 2,999 sqft
Price per Sqft $999
Subdivision Sunderland
MLS® Listing ID N11981256
Bedrooms 4
Half Baths 1
Originating Board Toronto Regional Real Estate Board
Property Sub-Type Freehold
Property Description
Location
Province ON
Rooms
Extra Room 1 Second level 7.38 m X 6.34 m Primary Bedroom
Extra Room 2 Second level 3.45 m X 4.79 m Bedroom 2
Extra Room 3 Second level 3.24 m X 4.8 m Bedroom 3
Extra Room 4 Main level 5.25 m X 7.44 m Living room
Extra Room 5 Main level 5.83 m X 5.43 m Kitchen
Extra Room 6 Main level 2.84 m X 3.1 m Eating area
Interior
Heating Radiant heat
Fireplaces Number 2
Exterior
Parking Features Yes
Fence Fenced yard
Community Features School Bus
View Y/N Yes
View View
Total Parking Spaces 14
Private Pool No
Building
Story 2
Sewer Septic System
Others
Ownership Freehold
"My job is to find and attract mastery-based agents to the office, protect the culture, and make sure everyone is happy! "









