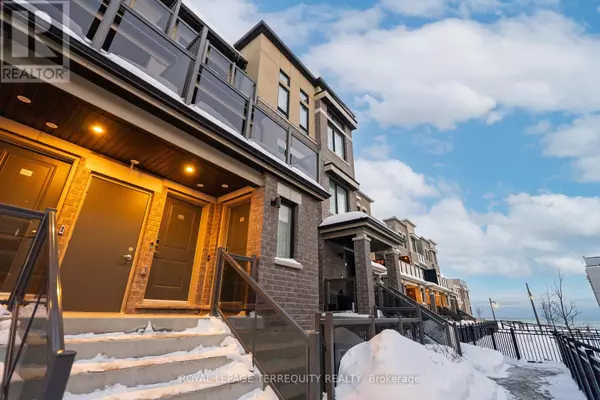2 Beds
3 Baths
999 SqFt
2 Beds
3 Baths
999 SqFt
Key Details
Property Type Townhouse
Sub Type Townhouse
Listing Status Active
Purchase Type For Sale
Square Footage 999 sqft
Price per Sqft $678
Subdivision Bowmanville
MLS® Listing ID E11981586
Bedrooms 2
Half Baths 1
Condo Fees $98/mo
Originating Board Toronto Regional Real Estate Board
Property Sub-Type Townhouse
Property Description
Location
Province ON
Lake Name Lake Ontario
Rooms
Extra Room 1 Main level 3.31 m X 3.31 m Living room
Extra Room 2 Main level 3.5 m X 2.43 m Dining room
Extra Room 3 Main level 3.04 m X 3.07 m Kitchen
Extra Room 4 Upper Level 4.45 m X 3.94 m Primary Bedroom
Extra Room 5 Upper Level 3.05 m X 2.9 m Bedroom 2
Interior
Heating Forced air
Cooling Central air conditioning
Exterior
Parking Features Yes
Community Features Fishing, Pet Restrictions
View Y/N Yes
View View, Lake view, View of water, Direct Water View
Total Parking Spaces 2
Private Pool No
Building
Water Lake Ontario
Others
Ownership Condominium/Strata
"My job is to find and attract mastery-based agents to the office, protect the culture, and make sure everyone is happy! "









