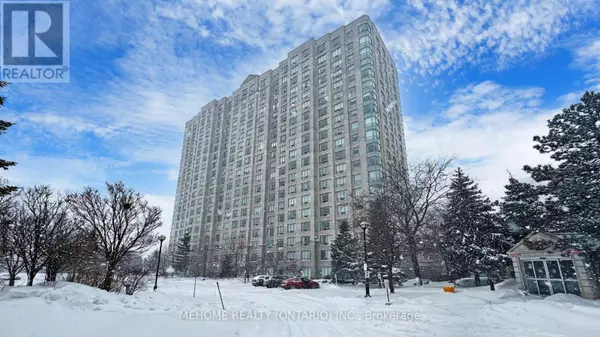2 Beds
1 Bath
599 SqFt
2 Beds
1 Bath
599 SqFt
Key Details
Property Type Condo
Sub Type Condominium/Strata
Listing Status Active
Purchase Type For Sale
Square Footage 599 sqft
Price per Sqft $848
Subdivision Agincourt North
MLS® Listing ID E11981837
Bedrooms 2
Condo Fees $497/mo
Originating Board Toronto Regional Real Estate Board
Property Sub-Type Condominium/Strata
Property Description
Location
Province ON
Rooms
Extra Room 1 Ground level 5.08 m X 4.08 m Living room
Extra Room 2 Ground level 5.08 m X 4.08 m Dining room
Extra Room 3 Ground level 3.04 m X 1.82 m Solarium
Extra Room 4 Ground level 3.88 m X 2.74 m Primary Bedroom
Extra Room 5 Ground level 2.46 m X 2.43 m Kitchen
Interior
Heating Forced air
Cooling Central air conditioning
Flooring Vinyl, Ceramic
Exterior
Parking Features Yes
Community Features Pet Restrictions
View Y/N No
Total Parking Spaces 1
Private Pool No
Others
Ownership Condominium/Strata
Virtual Tour https://www.winsold.com/tour/388675/branded/7222
"My job is to find and attract mastery-based agents to the office, protect the culture, and make sure everyone is happy! "









