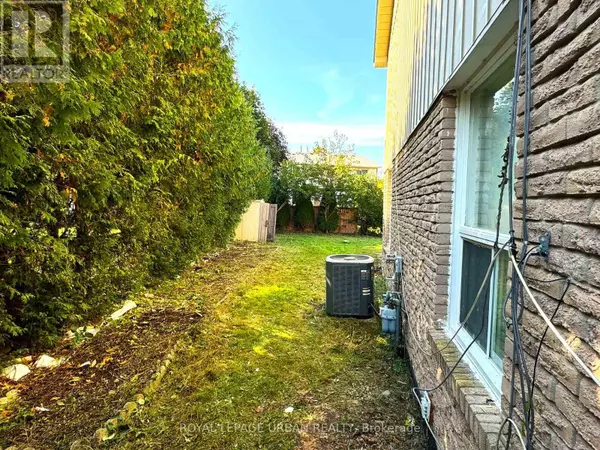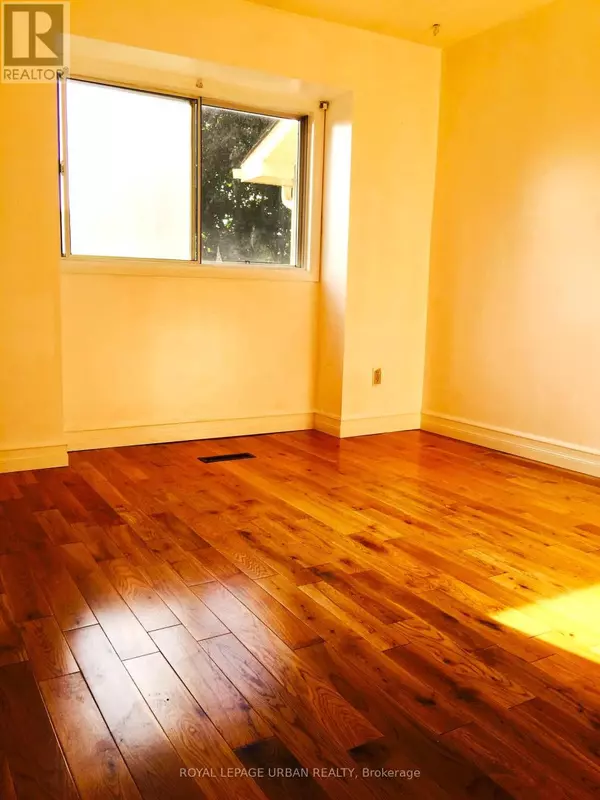3 Beds
3 Baths
1,099 SqFt
3 Beds
3 Baths
1,099 SqFt
Key Details
Property Type Townhouse
Sub Type Townhouse
Listing Status Active
Purchase Type For Sale
Square Footage 1,099 sqft
Price per Sqft $736
Subdivision Rouge E11
MLS® Listing ID E11982625
Bedrooms 3
Half Baths 2
Originating Board Toronto Regional Real Estate Board
Property Sub-Type Townhouse
Property Description
Location
Province ON
Rooms
Extra Room 1 Second level 3.66 m X 4.34 m Primary Bedroom
Extra Room 2 Second level 4.11 m X 2.87 m Bedroom 2
Extra Room 3 Second level 3.05 m X 2.95 m Bedroom 3
Extra Room 4 Basement 7.62 m X 3.91 m Recreational, Games room
Extra Room 5 Basement 1.78 m X 1.7 m Utility room
Extra Room 6 Basement 1.3 m X 2.84 m Laundry room
Interior
Heating Forced air
Cooling Central air conditioning
Flooring Hardwood, Ceramic, Concrete
Exterior
Parking Features Yes
View Y/N No
Total Parking Spaces 2
Private Pool No
Building
Story 2
Sewer Sanitary sewer
Others
Ownership Freehold
"My job is to find and attract mastery-based agents to the office, protect the culture, and make sure everyone is happy! "









