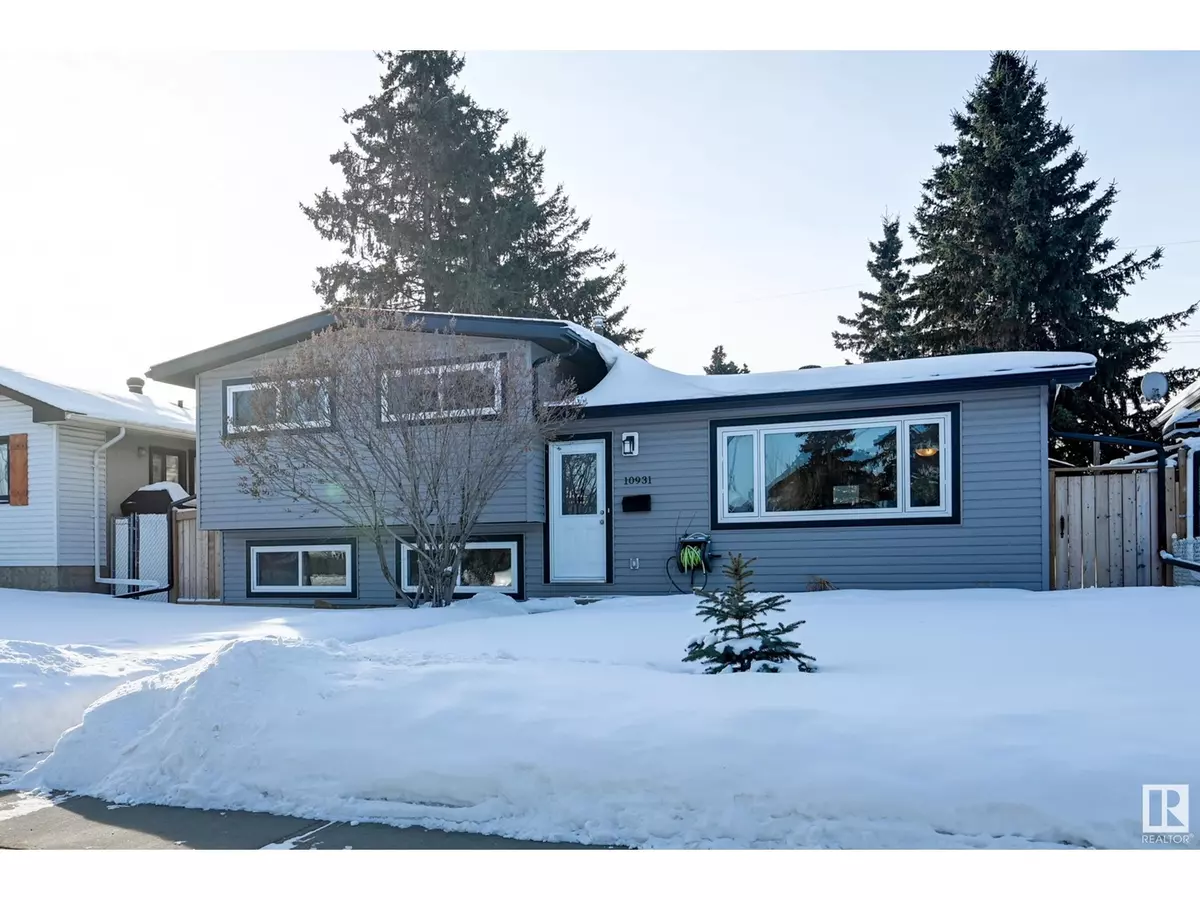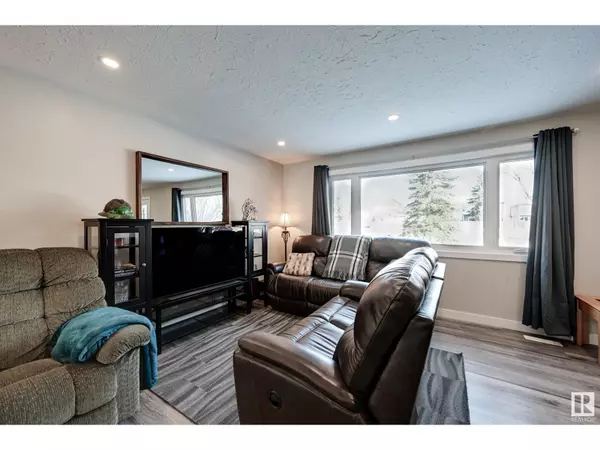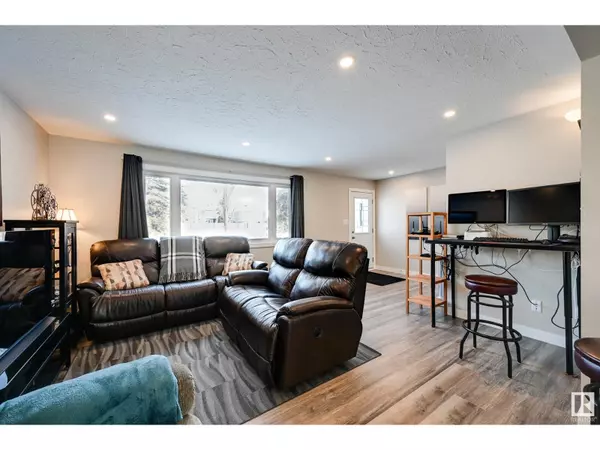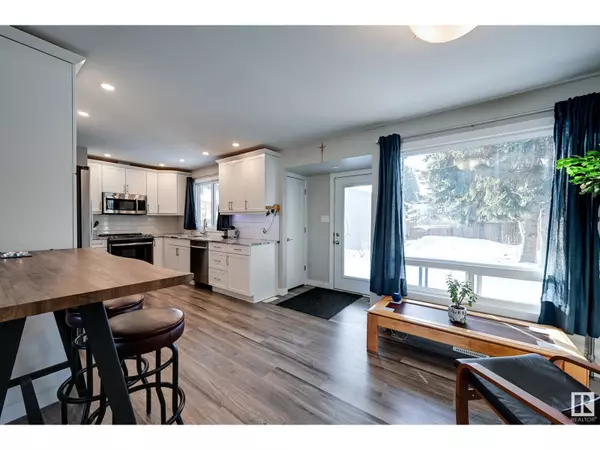3 Beds
2 Baths
1,087 SqFt
3 Beds
2 Baths
1,087 SqFt
Key Details
Property Type Single Family Home
Sub Type Freehold
Listing Status Active
Purchase Type For Sale
Square Footage 1,087 sqft
Price per Sqft $395
Subdivision Rosslyn
MLS® Listing ID E4422362
Bedrooms 3
Originating Board REALTORS® Association of Edmonton
Year Built 1961
Lot Size 6,098 Sqft
Acres 6098.401
Property Sub-Type Freehold
Property Description
Location
Province AB
Rooms
Extra Room 1 Lower level 10.4 m X 17.3 m Family room
Extra Room 2 Main level 13.1 m X 15 m Living room
Extra Room 3 Main level 10.4 m X 10.4 m Dining room
Extra Room 4 Main level 11.4 m X 10.4 m Kitchen
Extra Room 5 Upper Level 13.4 m X 9.5 m Primary Bedroom
Extra Room 6 Upper Level 9.5 m X 9.1 m Bedroom 2
Interior
Heating Forced air
Exterior
Parking Features Yes
Fence Fence
View Y/N No
Private Pool No
Others
Ownership Freehold
"My job is to find and attract mastery-based agents to the office, protect the culture, and make sure everyone is happy! "









