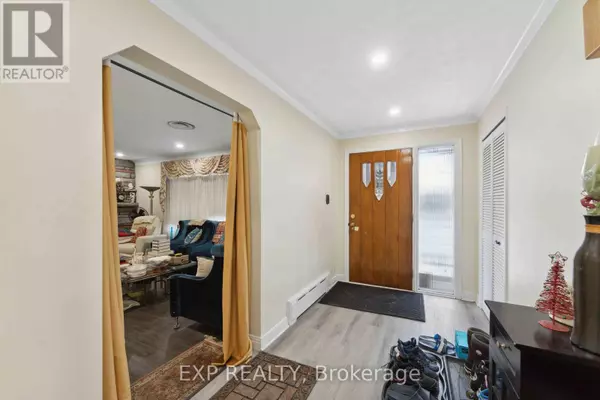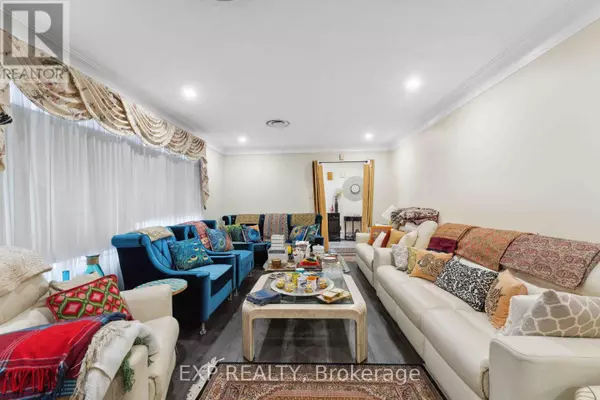5 Beds
4 Baths
5 Beds
4 Baths
Key Details
Property Type Single Family Home
Sub Type Freehold
Listing Status Active
Purchase Type For Sale
Subdivision 3803 - Ellwood
MLS® Listing ID X11981840
Style Bungalow
Bedrooms 5
Half Baths 1
Originating Board Ottawa Real Estate Board
Property Sub-Type Freehold
Property Description
Location
Province ON
Rooms
Extra Room 1 Basement 4.25 m X 3.4 m Bedroom 5
Extra Room 2 Basement 4.45 m X 4.63 m Laundry room
Extra Room 3 Basement 5.82 m X 4.67 m Kitchen
Extra Room 4 Basement 4.43 m X 2.91 m Kitchen
Extra Room 5 Basement 4.6 m X 4.5 m Living room
Extra Room 6 Basement 2 m X 2 m Bathroom
Interior
Heating Radiant heat
Cooling Central air conditioning
Exterior
Parking Features Yes
View Y/N No
Total Parking Spaces 7
Private Pool No
Building
Story 1
Sewer Sanitary sewer
Architectural Style Bungalow
Others
Ownership Freehold
Virtual Tour https://youtu.be/iIu246ECp3w
"My job is to find and attract mastery-based agents to the office, protect the culture, and make sure everyone is happy! "









