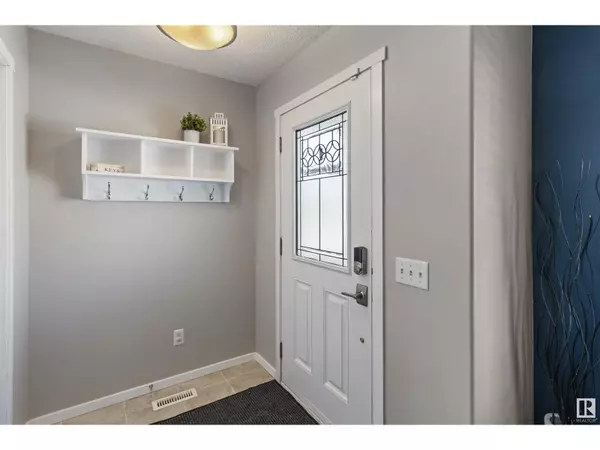3 Beds
3 Baths
1,397 SqFt
3 Beds
3 Baths
1,397 SqFt
Key Details
Property Type Single Family Home
Sub Type Freehold
Listing Status Active
Purchase Type For Sale
Square Footage 1,397 sqft
Price per Sqft $311
Subdivision Charlesworth
MLS® Listing ID E4422472
Bedrooms 3
Half Baths 1
Originating Board REALTORS® Association of Edmonton
Year Built 2007
Lot Size 3,889 Sqft
Acres 3889.0007
Property Sub-Type Freehold
Property Description
Location
Province AB
Rooms
Extra Room 1 Main level 3.96 m X 4.16 m Living room
Extra Room 2 Main level 4.64 m X 2.7 m Dining room
Extra Room 3 Main level 3.96 m X 3.54 m Kitchen
Extra Room 4 Main level 2.6 m x Measurements not available Mud room
Extra Room 5 Upper Level 3.96 m X 3.35 m Primary Bedroom
Extra Room 6 Upper Level 2.93 m X 3.51 m Bedroom 2
Interior
Heating Forced air
Exterior
Parking Features Yes
Fence Fence
View Y/N No
Private Pool No
Building
Story 2
Others
Ownership Freehold
"My job is to find and attract mastery-based agents to the office, protect the culture, and make sure everyone is happy! "









