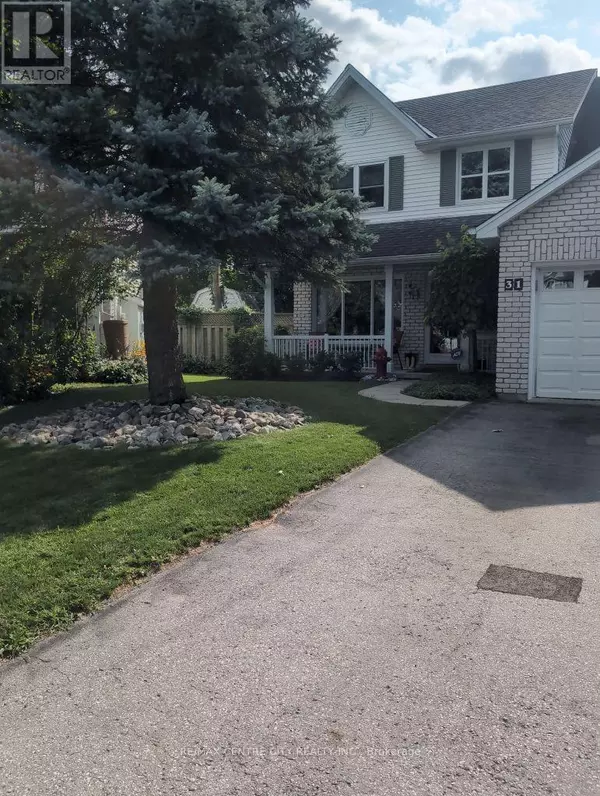3 Beds
2 Baths
3 Beds
2 Baths
Key Details
Property Type Single Family Home
Sub Type Freehold
Listing Status Active
Purchase Type For Sale
Subdivision East D
MLS® Listing ID X11984858
Bedrooms 3
Half Baths 1
Originating Board London and St. Thomas Association of REALTORS®
Property Sub-Type Freehold
Property Description
Location
Province ON
Rooms
Extra Room 1 Second level 4.44 m X 3.34 m Primary Bedroom
Extra Room 2 Second level 3.25 m X 2.93 m Bedroom 2
Extra Room 3 Second level 3.48 m X 3.02 m Bedroom 3
Extra Room 4 Second level 2.28 m X 2.06 m Bathroom
Extra Room 5 Lower level 4.83 m X 6.82 m Recreational, Games room
Extra Room 6 Lower level 2.93 m X 3.02 m Laundry room
Interior
Heating Forced air
Cooling Central air conditioning
Fireplaces Number 1
Exterior
Parking Features Yes
Fence Fully Fenced
Community Features School Bus
View Y/N No
Total Parking Spaces 5
Private Pool No
Building
Lot Description Landscaped
Story 2
Sewer Sanitary sewer
Others
Ownership Freehold
Virtual Tour https://my.matterport.com/show/?m=cfm4CgUqpXC
"My job is to find and attract mastery-based agents to the office, protect the culture, and make sure everyone is happy! "









