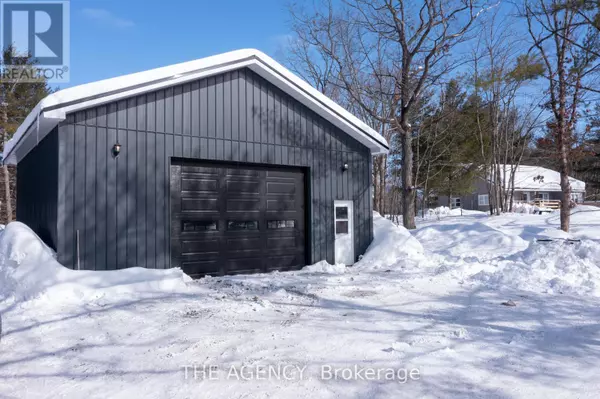2 Beds
1 Bath
2 Beds
1 Bath
OPEN HOUSE
Sat Mar 01, 12:00pm - 2:00pm
Sun Mar 02, 12:00pm - 2:00pm
Key Details
Property Type Single Family Home
Sub Type Freehold
Listing Status Active
Purchase Type For Sale
Subdivision Rural Ramara
MLS® Listing ID S11984871
Style Raised bungalow
Bedrooms 2
Originating Board Toronto Regional Real Estate Board
Property Sub-Type Freehold
Property Description
Location
Province ON
Rooms
Extra Room 1 Main level 3.51 m X 3.45 m Bedroom
Extra Room 2 Main level 2.9 m X 2.9 m Bedroom 2
Extra Room 3 Main level 2.21 m X 1.47 m Bathroom
Extra Room 4 Main level 5.18 m X 5.69 m Living room
Extra Room 5 Main level 7.01 m X 4.11 m Kitchen
Interior
Heating Forced air
Cooling Central air conditioning
Exterior
Parking Features Yes
View Y/N No
Total Parking Spaces 12
Private Pool No
Building
Story 1
Sewer Septic System
Architectural Style Raised bungalow
Others
Ownership Freehold
Virtual Tour https://youtu.be/My3y39Za6Ls
"My job is to find and attract mastery-based agents to the office, protect the culture, and make sure everyone is happy! "









