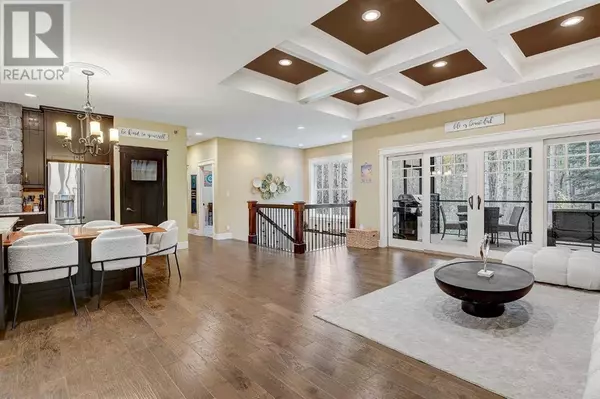4 Beds
3 Baths
1,812 SqFt
4 Beds
3 Baths
1,812 SqFt
Key Details
Property Type Single Family Home
Sub Type Freehold
Listing Status Active
Purchase Type For Sale
Square Footage 1,812 sqft
Price per Sqft $538
Subdivision Mystic Ridge
MLS® Listing ID A2170966
Style Bungalow
Bedrooms 4
Originating Board Grande Prairie & Area Association of REALTORS®
Year Built 2013
Lot Size 3.010 Acres
Acres 131115.6
Property Sub-Type Freehold
Property Description
Location
Province AB
Rooms
Extra Room 1 Basement 11.67 Ft x 12.00 Ft Bedroom
Extra Room 2 Basement 12.00 Ft x 13.00 Ft Bedroom
Extra Room 3 Basement 6.00 Ft x 11.00 Ft 3pc Bathroom
Extra Room 4 Basement 16.58 Ft x 21.67 Ft Media
Extra Room 5 Basement 7.50 Ft x 9.50 Ft Office
Extra Room 6 Basement 7.33 Ft x 10.33 Ft Laundry room
Interior
Heating Forced air,
Cooling Central air conditioning
Flooring Carpeted, Hardwood, Tile
Fireplaces Number 1
Exterior
Parking Features Yes
Garage Spaces 3.0
Garage Description 3
Fence Not fenced
View Y/N No
Private Pool No
Building
Lot Description Landscaped
Story 1
Sewer Septic tank
Architectural Style Bungalow
Others
Ownership Freehold
"My job is to find and attract mastery-based agents to the office, protect the culture, and make sure everyone is happy! "









