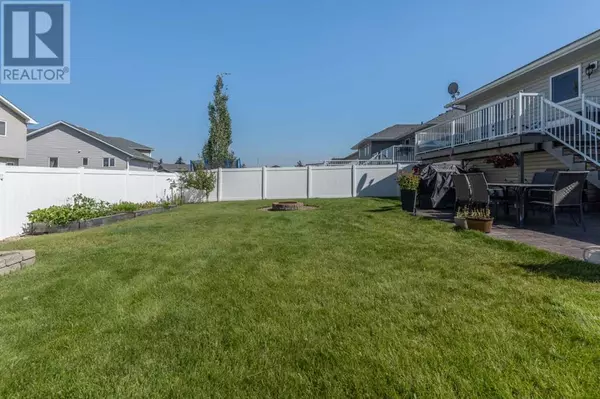5 Beds
3 Baths
1,665 SqFt
5 Beds
3 Baths
1,665 SqFt
Key Details
Property Type Single Family Home
Sub Type Freehold
Listing Status Active
Purchase Type For Sale
Square Footage 1,665 sqft
Price per Sqft $335
Subdivision Southwest Meadows
MLS® Listing ID A2196713
Style Bi-level
Bedrooms 5
Originating Board Central Alberta REALTORS® Association
Year Built 2007
Lot Size 6,993 Sqft
Acres 6993.0
Property Sub-Type Freehold
Property Description
Location
Province AB
Rooms
Extra Room 1 Basement 12.08 Ft x 12.08 Ft Bedroom
Extra Room 2 Basement 11.50 Ft x 12.58 Ft Bedroom
Extra Room 3 Basement 9.58 Ft x 8.08 Ft 3pc Bathroom
Extra Room 4 Basement 13.92 Ft x 29.83 Ft Family room
Extra Room 5 Main level 15.42 Ft x 17.92 Ft Living room
Extra Room 6 Main level 19.33 Ft x 13.58 Ft Other
Interior
Heating Forced air,
Cooling Central air conditioning
Flooring Carpeted, Hardwood
Fireplaces Number 2
Exterior
Parking Features Yes
Garage Spaces 2.0
Garage Description 2
Fence Fence
View Y/N No
Total Parking Spaces 4
Private Pool No
Building
Architectural Style Bi-level
Others
Ownership Freehold
"My job is to find and attract mastery-based agents to the office, protect the culture, and make sure everyone is happy! "









