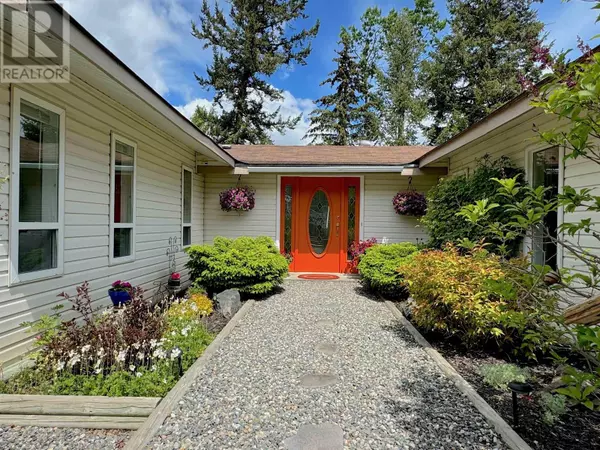6 Beds
2 Baths
2,660 SqFt
6 Beds
2 Baths
2,660 SqFt
Key Details
Property Type Single Family Home
Sub Type Freehold
Listing Status Active
Purchase Type For Sale
Square Footage 2,660 sqft
Price per Sqft $277
MLS® Listing ID R2969671
Bedrooms 6
Originating Board BC Northern Real Estate Board
Year Built 1972
Lot Size 0.550 Acres
Acres 23958.0
Property Sub-Type Freehold
Property Description
Location
Province BC
Rooms
Extra Room 1 Basement 10 ft , 7 in X 8 ft , 1 in Recreational, Games room
Extra Room 2 Basement 9 ft , 5 in X 12 ft , 1 in Bedroom 6
Extra Room 3 Main level 12 ft , 4 in X 11 ft , 5 in Kitchen
Extra Room 4 Main level 10 ft , 1 in X 17 ft , 3 in Dining room
Extra Room 5 Main level 15 ft , 1 in X 15 ft , 8 in Living room
Extra Room 6 Main level 9 ft , 4 in X 9 ft Den
Interior
Heating Forced air,
Fireplaces Number 1
Exterior
Parking Features No
View Y/N Yes
View View
Roof Type Conventional
Private Pool No
Building
Story 2
Others
Ownership Freehold
Virtual Tour https://my.matterport.com/show/?m=apZGsn9eEzR&mls=1
"My job is to find and attract mastery-based agents to the office, protect the culture, and make sure everyone is happy! "









