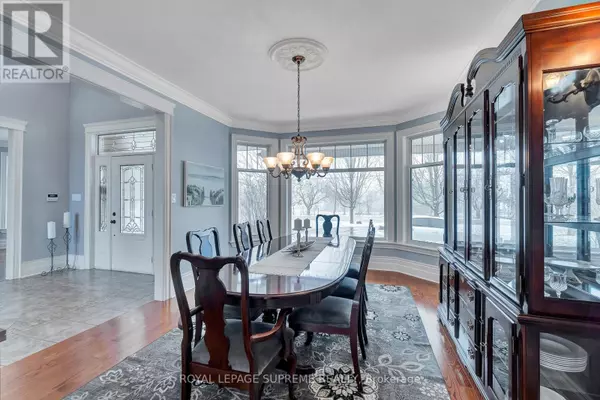5 Beds
5 Baths
2,999 SqFt
5 Beds
5 Baths
2,999 SqFt
Key Details
Property Type Single Family Home
Sub Type Freehold
Listing Status Active
Purchase Type For Sale
Square Footage 2,999 sqft
Price per Sqft $766
Subdivision Carlisle
MLS® Listing ID X11985548
Bedrooms 5
Half Baths 1
Originating Board Toronto Regional Real Estate Board
Property Sub-Type Freehold
Property Description
Location
Province ON
Rooms
Extra Room 1 Second level 4.95 m X 3.73 m Bedroom 2
Extra Room 2 Second level 4.9 m X 3.63 m Bedroom 3
Extra Room 3 Second level 9.86 m X 3.71 m Bedroom 4
Extra Room 4 Basement 6.27 m X 4.17 m Bedroom 5
Extra Room 5 Main level 4.83 m X 3.61 m Living room
Extra Room 6 Main level 7.14 m X 5.28 m Family room
Interior
Heating Forced air
Cooling Central air conditioning
Flooring Hardwood, Ceramic, Carpeted
Exterior
Parking Features Yes
View Y/N No
Total Parking Spaces 24
Private Pool No
Building
Story 2
Sewer Septic System
Others
Ownership Freehold
Virtual Tour https://my.matterport.com/show/?m=v8G1ii4rK4y&mls=1
"My job is to find and attract mastery-based agents to the office, protect the culture, and make sure everyone is happy! "









