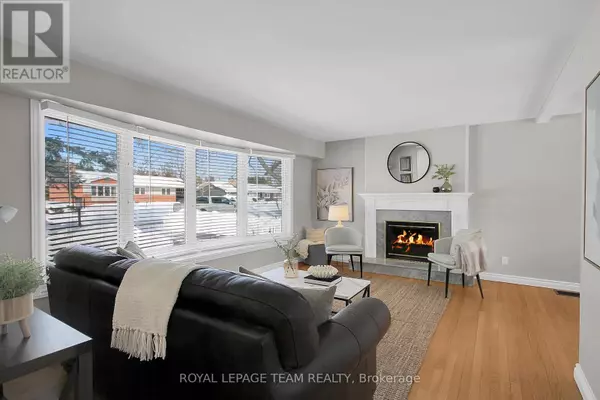4 Beds
2 Baths
4 Beds
2 Baths
Key Details
Property Type Single Family Home
Sub Type Freehold
Listing Status Active
Purchase Type For Sale
Subdivision 7606 - Manordale
MLS® Listing ID X11985675
Style Bungalow
Bedrooms 4
Half Baths 1
Originating Board Ottawa Real Estate Board
Property Sub-Type Freehold
Property Description
Location
Province ON
Rooms
Extra Room 1 Lower level 7 m X 3.6 m Recreational, Games room
Extra Room 2 Lower level 4 m X 3 m Recreational, Games room
Extra Room 3 Lower level 3.87 m X 2.88 m Bedroom
Extra Room 4 Lower level 3.01 m X 3.49 m Laundry room
Extra Room 5 Main level 1.67 m X 1.44 m Bathroom
Extra Room 6 Main level 3.92 m X 3.5 m Primary Bedroom
Interior
Heating Forced air
Cooling Central air conditioning
Fireplaces Number 1
Exterior
Parking Features Yes
Fence Fenced yard
View Y/N No
Total Parking Spaces 5
Private Pool No
Building
Story 1
Sewer Sanitary sewer
Architectural Style Bungalow
Others
Ownership Freehold
Virtual Tour https://www.myvisuallistings.com/vt/353887
"My job is to find and attract mastery-based agents to the office, protect the culture, and make sure everyone is happy! "









