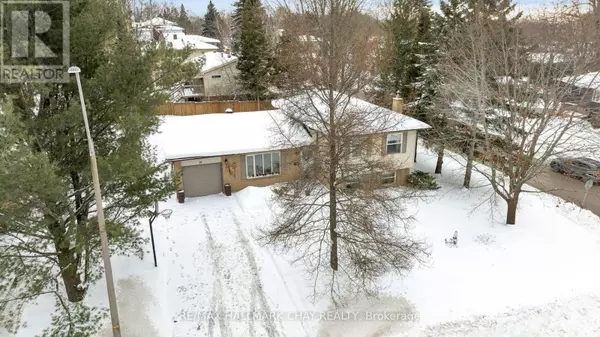5 Beds
3 Baths
1,499 SqFt
5 Beds
3 Baths
1,499 SqFt
Key Details
Property Type Single Family Home
Sub Type Freehold
Listing Status Active
Purchase Type For Sale
Square Footage 1,499 sqft
Price per Sqft $516
Subdivision North Shore
MLS® Listing ID S11985825
Bedrooms 5
Half Baths 1
Originating Board Toronto Regional Real Estate Board
Property Sub-Type Freehold
Property Description
Location
Province ON
Lake Name Simcoe
Rooms
Extra Room 1 Second level 2.49 m X 2.13 m Bathroom
Extra Room 2 Second level 3.58 m X 3.81 m Bedroom
Extra Room 3 Second level 2.46 m X 3.58 m Bedroom 2
Extra Room 4 Second level 2.46 m X 3.58 m Bedroom 3
Extra Room 5 Basement 3.61 m X 4.29 m Bedroom 5
Extra Room 6 Lower level 3.86 m X 4.29 m Bedroom 4
Interior
Heating Forced air
Fireplaces Number 1
Exterior
Parking Features Yes
Community Features Community Centre
View Y/N No
Total Parking Spaces 5
Private Pool No
Building
Lot Description Landscaped
Sewer Sanitary sewer
Water Simcoe
Others
Ownership Freehold
Virtual Tour https://youtu.be/VBTXazIw8IU
"My job is to find and attract mastery-based agents to the office, protect the culture, and make sure everyone is happy! "









