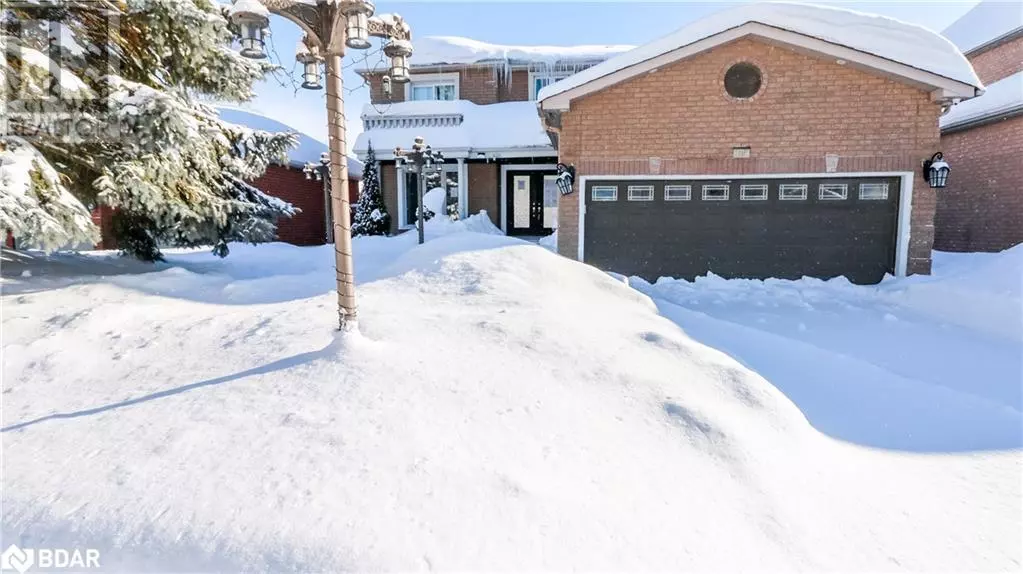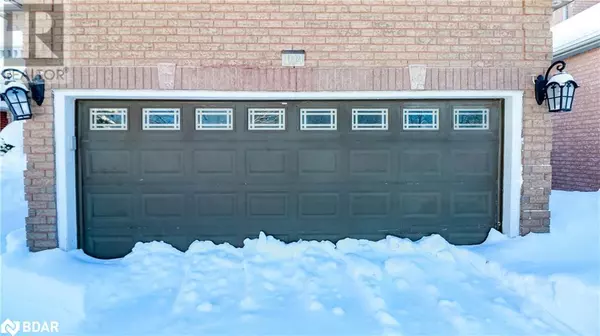7 Beds
4 Baths
2,043 SqFt
7 Beds
4 Baths
2,043 SqFt
Key Details
Property Type Single Family Home
Sub Type Freehold
Listing Status Active
Purchase Type For Sale
Square Footage 2,043 sqft
Price per Sqft $459
Subdivision Ba11 - Holly
MLS® Listing ID 40700923
Style 2 Level
Bedrooms 7
Half Baths 1
Originating Board Barrie & District Association of REALTORS® Inc.
Property Sub-Type Freehold
Property Description
Location
Province ON
Rooms
Extra Room 1 Second level Measurements not available 4pc Bathroom
Extra Room 2 Second level 8'7'' x 10'0'' Bedroom
Extra Room 3 Second level 9'8'' x 9'8'' Bedroom
Extra Room 4 Second level 9'9'' x 12'2'' Bedroom
Extra Room 5 Second level Measurements not available Full bathroom
Extra Room 6 Second level 11'0'' x 27'4'' Primary Bedroom
Interior
Heating Forced air,
Cooling Central air conditioning
Fireplaces Number 1
Exterior
Parking Features Yes
Community Features Community Centre
View Y/N No
Total Parking Spaces 4
Private Pool No
Building
Story 2
Sewer Municipal sewage system
Architectural Style 2 Level
Others
Ownership Freehold
Virtual Tour https://barrierealestatevideoproductions.ca/?v=Bc4aPQBor5E&i=3279
"My job is to find and attract mastery-based agents to the office, protect the culture, and make sure everyone is happy! "









