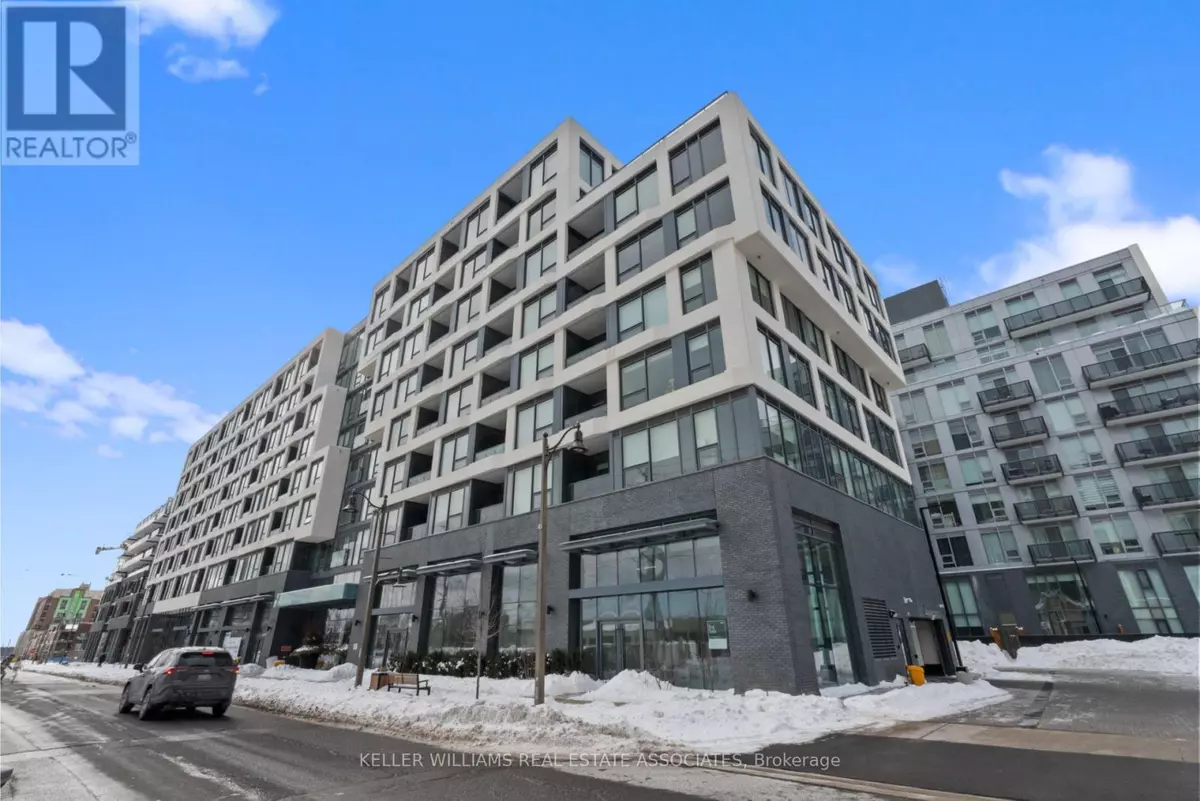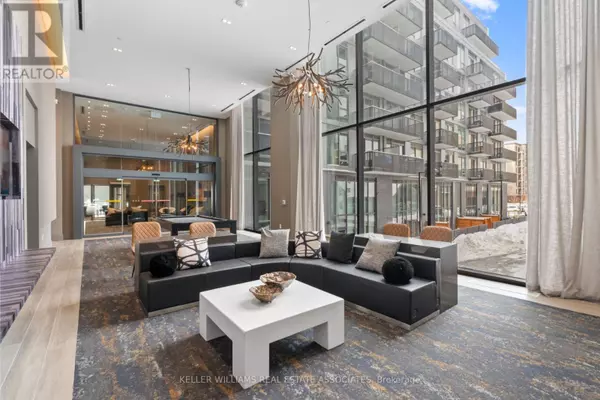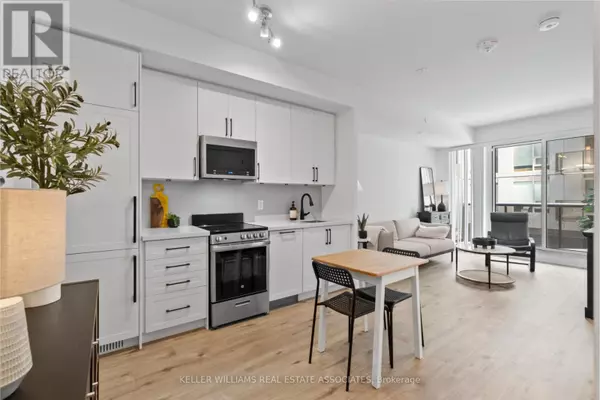1 Bed
1 Bath
1 Bed
1 Bath
Key Details
Property Type Condo
Sub Type Condominium/Strata
Listing Status Active
Purchase Type For Sale
Subdivision 1019 - Wm Westmount
MLS® Listing ID W11986876
Bedrooms 1
Condo Fees $467/mo
Originating Board Toronto Regional Real Estate Board
Property Sub-Type Condominium/Strata
Property Description
Location
Province ON
Rooms
Extra Room 1 Main level 3.25 m X 3.3 m Kitchen
Extra Room 2 Main level 3.25 m X 3.84 m Living room
Extra Room 3 Main level 2.9 m X 4.06 m Bedroom
Interior
Heating Forced air
Cooling Central air conditioning
Exterior
Parking Features Yes
Community Features Pet Restrictions
View Y/N No
Total Parking Spaces 1
Private Pool No
Others
Ownership Condominium/Strata
Virtual Tour https://propertycontent.ca/228-2450oldbronterd-mls/
"My job is to find and attract mastery-based agents to the office, protect the culture, and make sure everyone is happy! "









