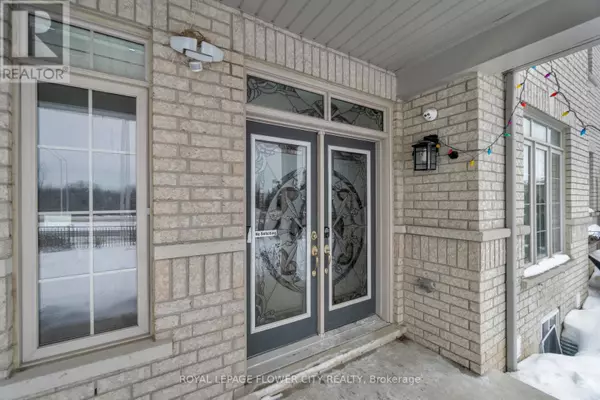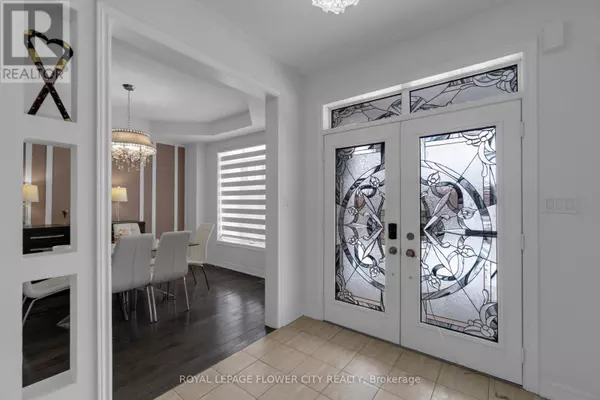8 Beds
5 Baths
2,499 SqFt
8 Beds
5 Baths
2,499 SqFt
Key Details
Property Type Single Family Home
Sub Type Freehold
Listing Status Active
Purchase Type For Sale
Square Footage 2,499 sqft
Price per Sqft $539
Subdivision Vales Of Castlemore
MLS® Listing ID W11987110
Bedrooms 8
Half Baths 1
Originating Board Toronto Regional Real Estate Board
Property Sub-Type Freehold
Property Description
Location
Province ON
Rooms
Extra Room 1 Second level 4.27 m X 4.87 m Primary Bedroom
Extra Room 2 Second level 3.05 m X 3.05 m Bedroom 2
Extra Room 3 Second level 3.05 m X 3.39 m Bedroom 3
Extra Room 4 Second level 3.7 m X 4.34 m Bedroom 4
Extra Room 5 Second level 4.41 m X 3.2 m Bedroom 5
Extra Room 6 Basement Measurements not available Kitchen
Interior
Heating Forced air
Cooling Central air conditioning
Flooring Ceramic
Exterior
Parking Features Yes
View Y/N No
Total Parking Spaces 6
Private Pool No
Building
Story 2
Sewer Sanitary sewer
Others
Ownership Freehold
Virtual Tour https://jpgmedia.ca/ubtour/property/22-vanwood-crescent-brampton/
"My job is to find and attract mastery-based agents to the office, protect the culture, and make sure everyone is happy! "









