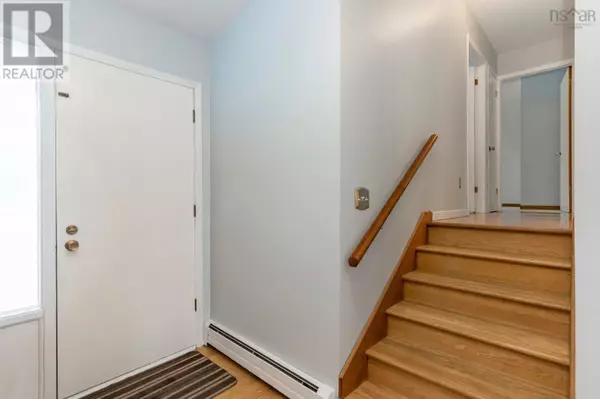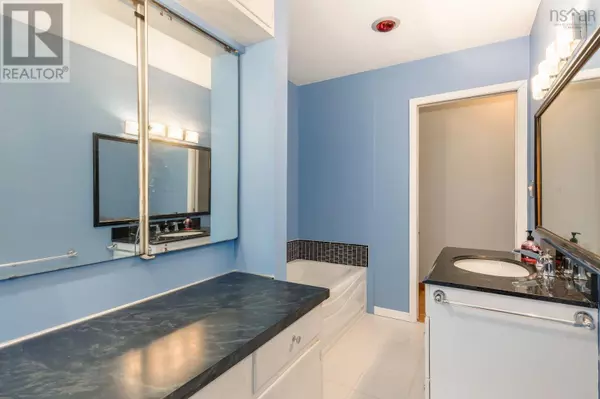3 Beds
2 Baths
2,118 SqFt
3 Beds
2 Baths
2,118 SqFt
OPEN HOUSE
Sun Mar 02, 2:00pm - 4:00pm
Key Details
Property Type Single Family Home
Sub Type Freehold
Listing Status Active
Purchase Type For Sale
Square Footage 2,118 sqft
Price per Sqft $236
Subdivision Bedford
MLS® Listing ID 202503648
Bedrooms 3
Half Baths 1
Originating Board Nova Scotia Association of REALTORS®
Year Built 1972
Lot Size 0.333 Acres
Acres 14501.124
Property Sub-Type Freehold
Property Description
Location
Province NS
Rooms
Extra Room 1 Second level 6.9x13.1 Bath (# pieces 1-6)
Extra Room 2 Second level 16.3x13.1 Primary Bedroom
Extra Room 3 Second level 5.6x4.9 WIC Other
Extra Room 4 Second level 9.11x13.9 Bedroom
Extra Room 5 Second level 10.9x10.2 Bedroom
Extra Room 6 Basement 21.1x11.6 Storage
Interior
Flooring Carpeted, Ceramic Tile, Hardwood
Exterior
Parking Features Yes
Community Features School Bus
View Y/N No
Private Pool No
Building
Lot Description Partially landscaped
Story 2
Sewer Municipal sewage system
Others
Ownership Freehold
Virtual Tour https://www.485basinviewdrive.online/
"My job is to find and attract mastery-based agents to the office, protect the culture, and make sure everyone is happy! "









